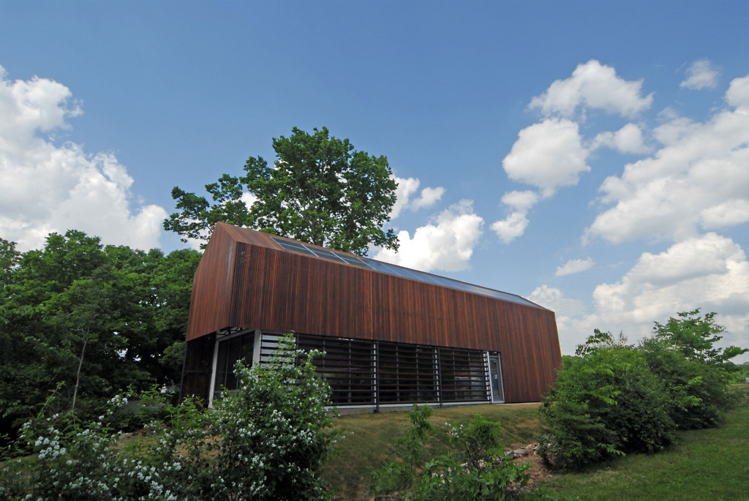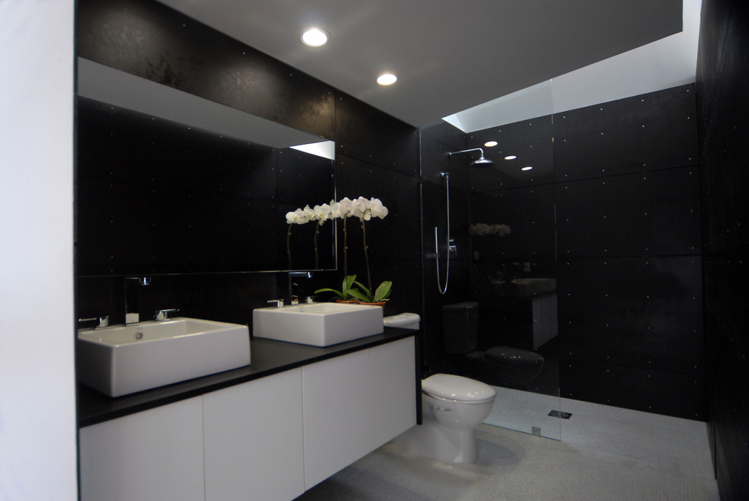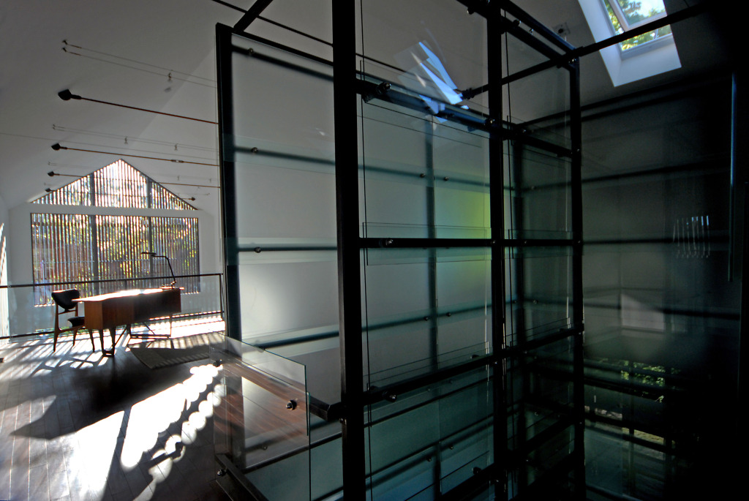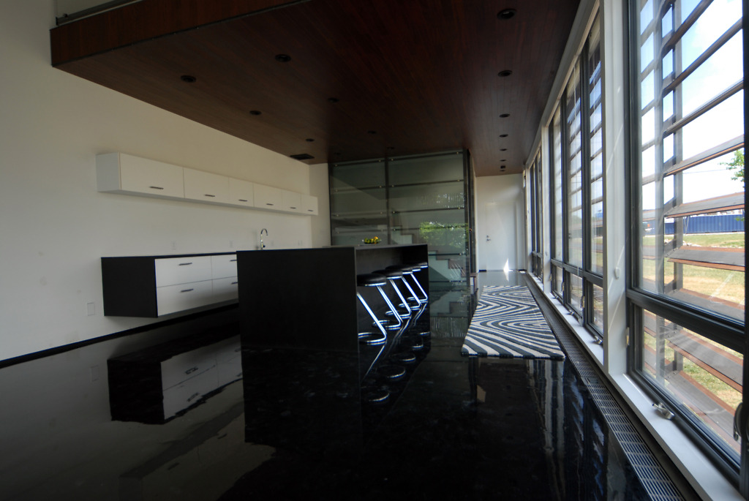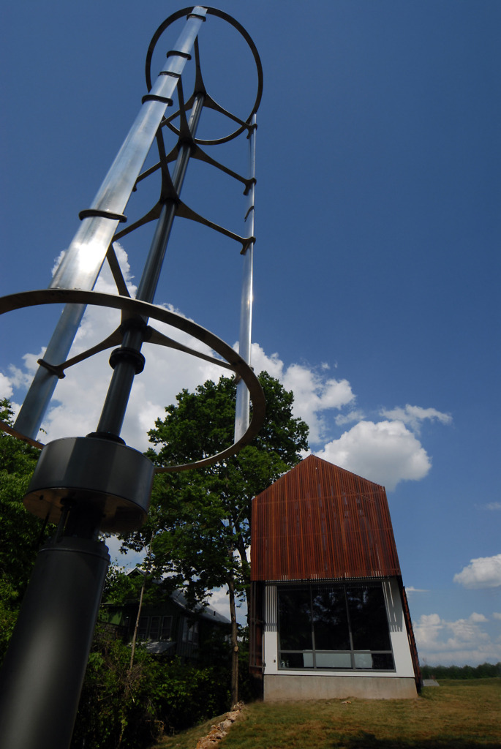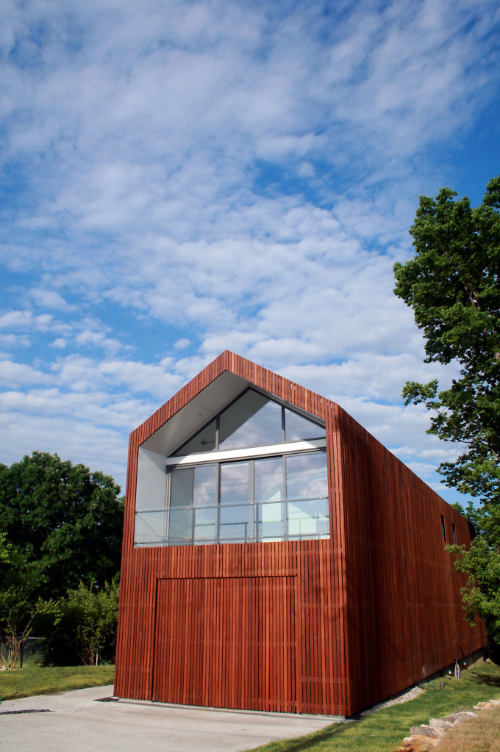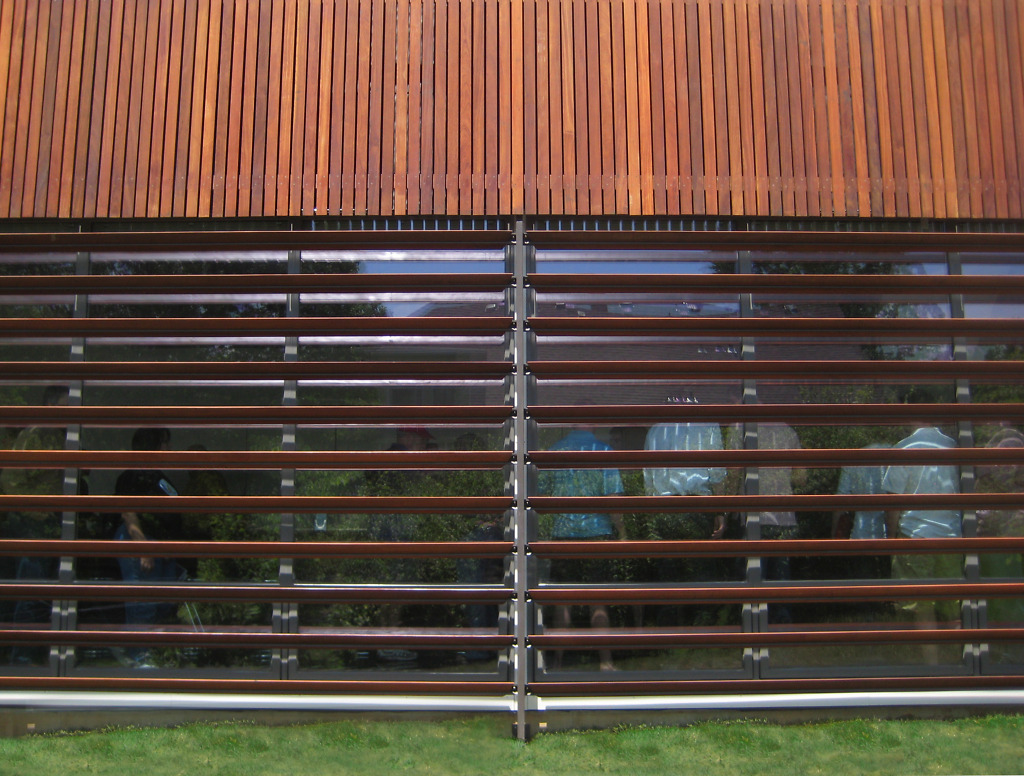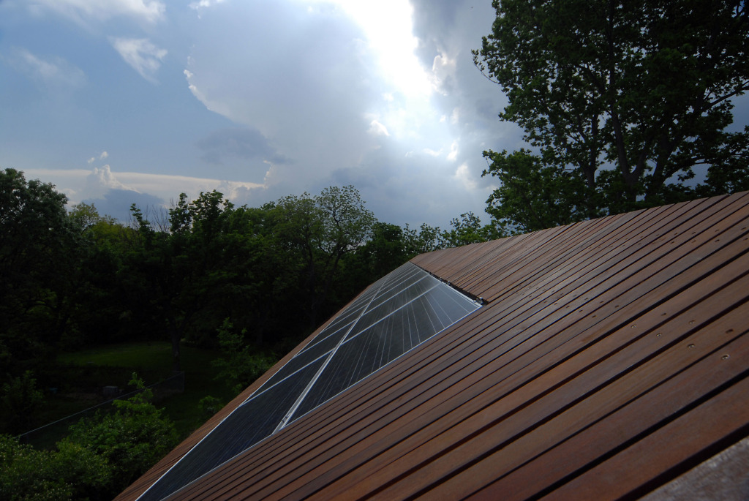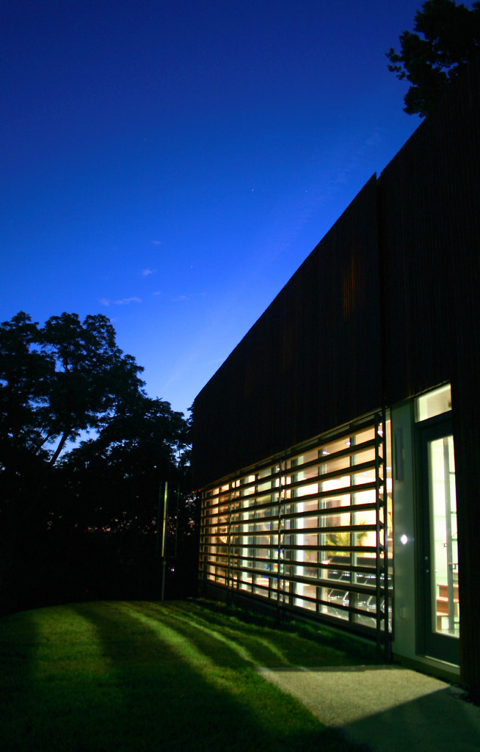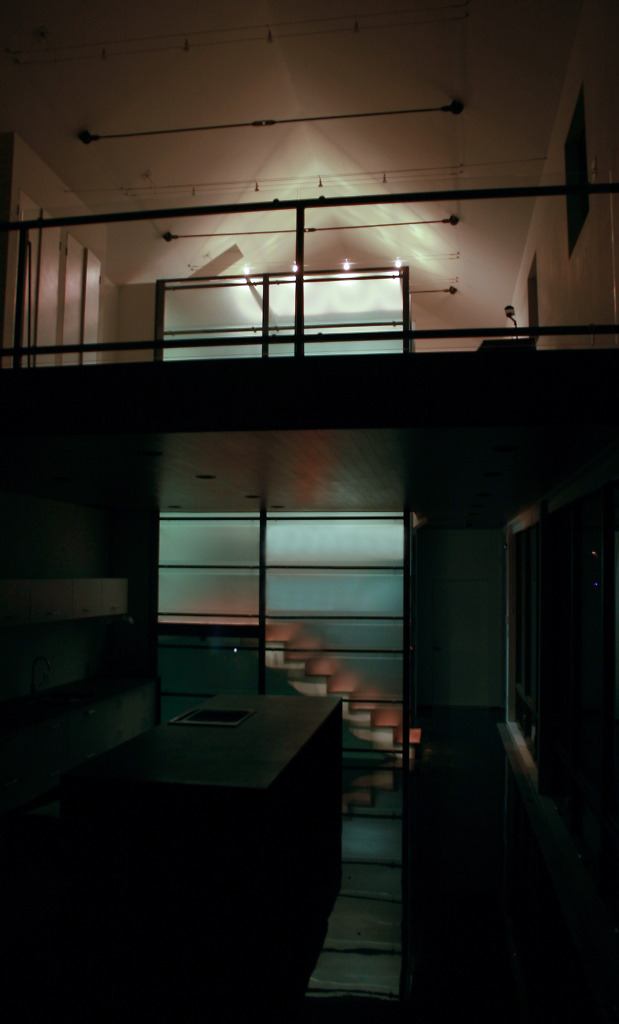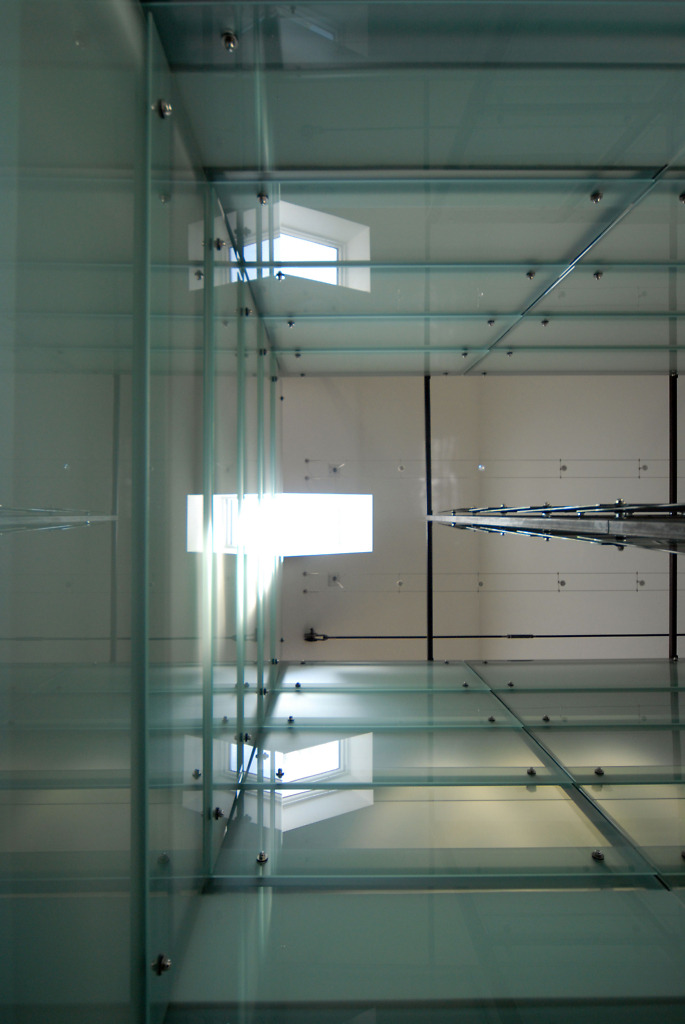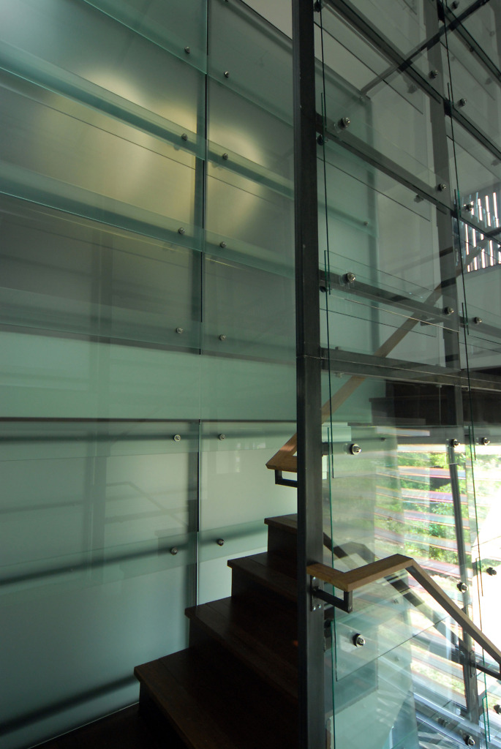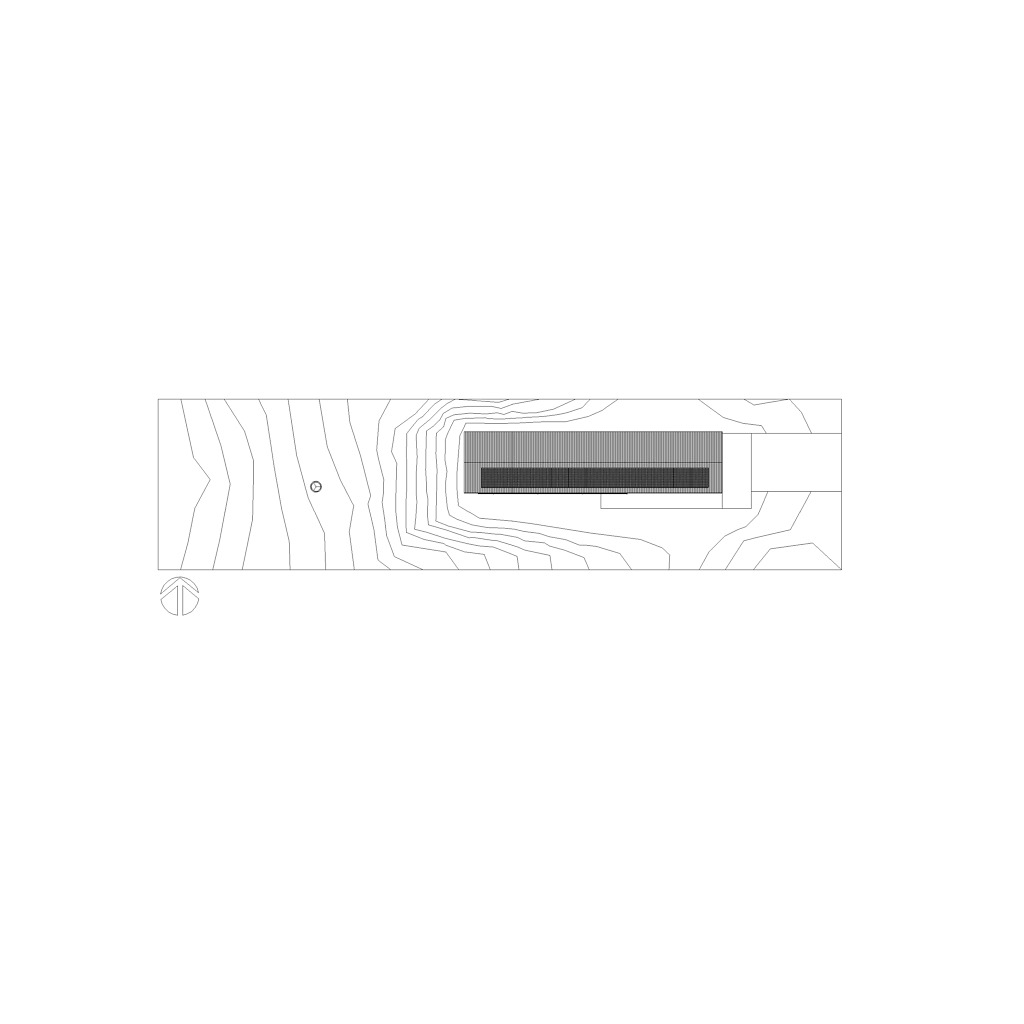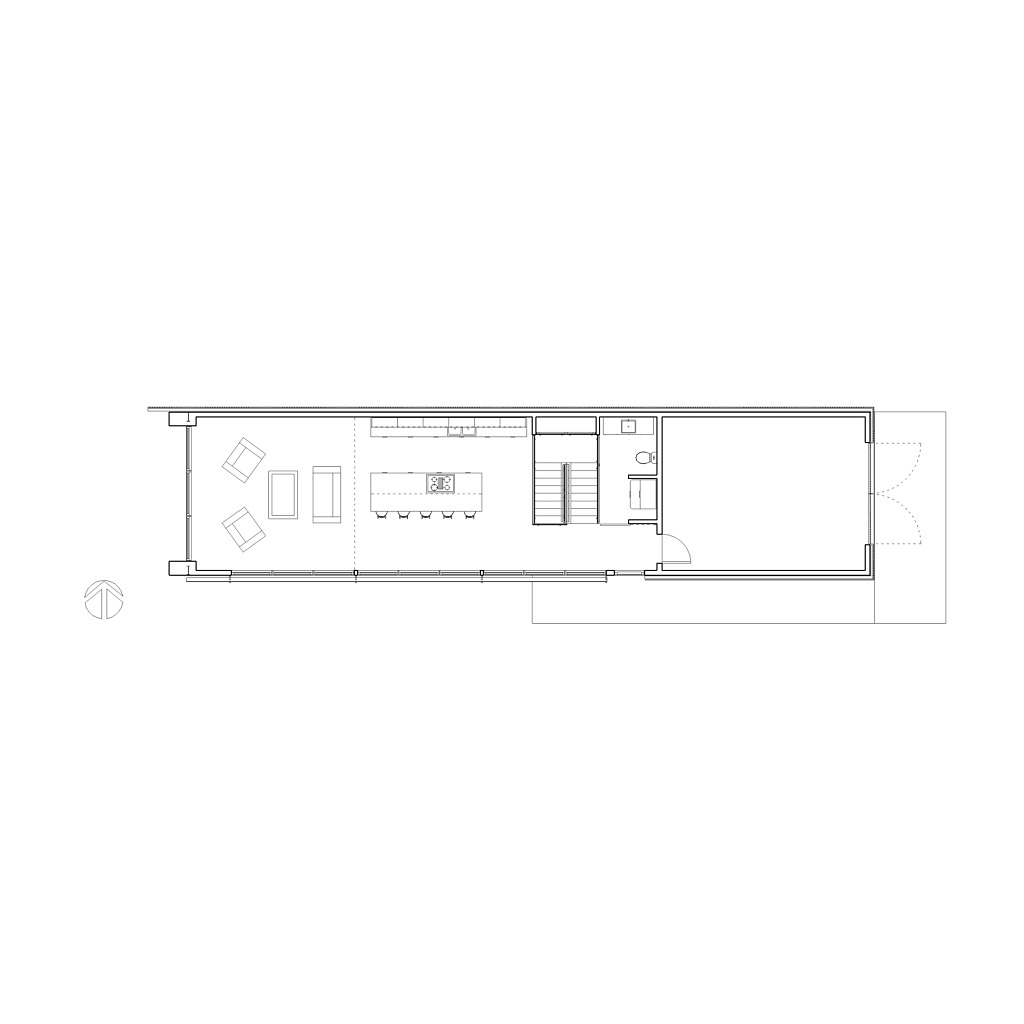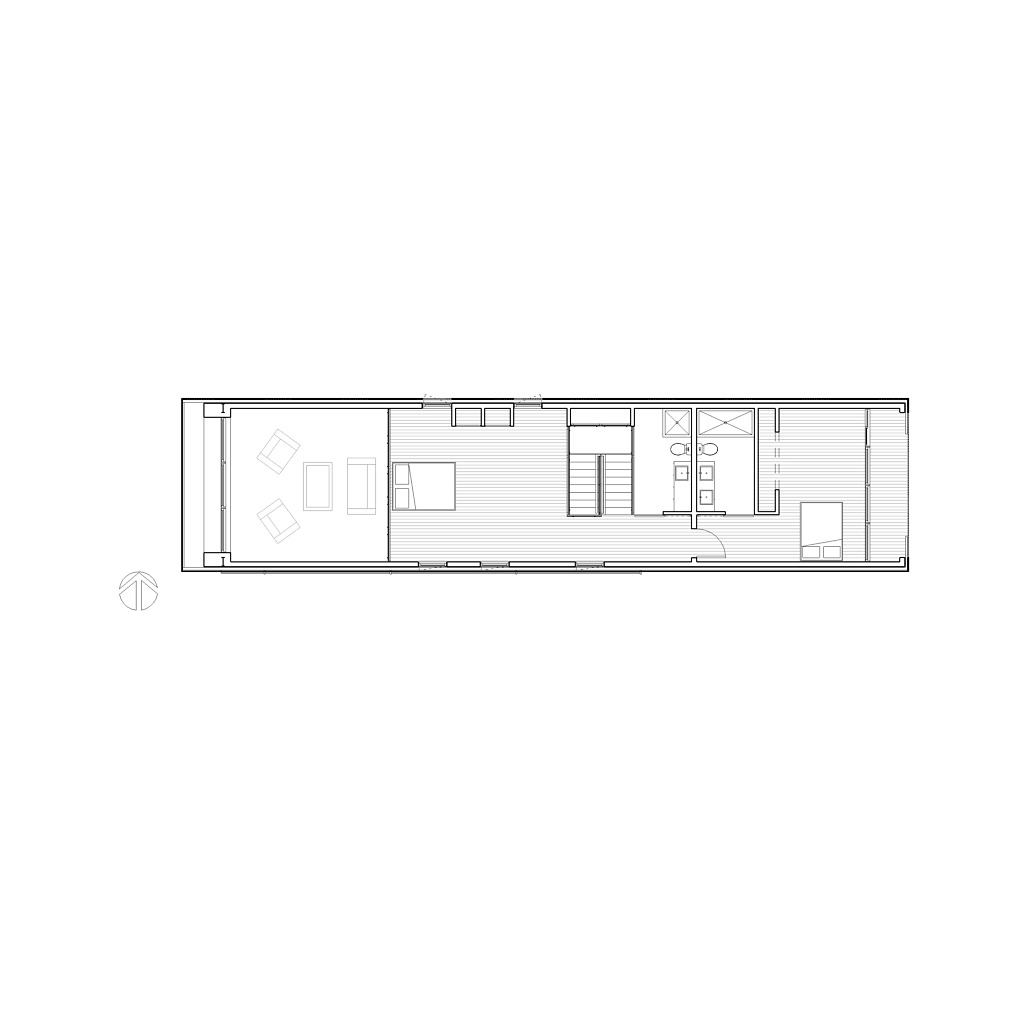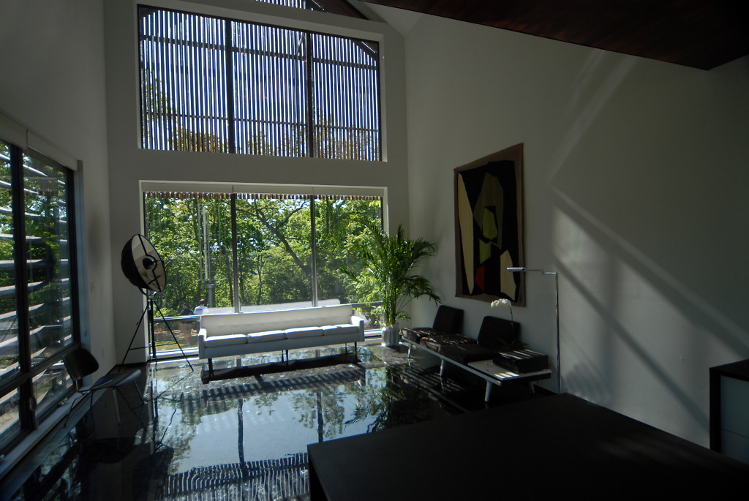
3716 Springfield Street House 2009
This project is another addition to the revitalization of the Rosedale neighborhood in Kansas City, Kansas. Like the Mods completed in previous years it is near the University of Kansas Medical Center, nestled on a relatively secluded site with a broad exposure to the southern sun. It takes advantage of its orientation for solar heat gain as well as capturing the prevailing breezes to cool the house. It acts as solar chimney bringing fresh air in through low operable windows on the south elevation which rises as it warms and vents out operable skylights on the second floor. We used high-performance glazing with insulated fiberglass frames as well as radiant floor heat to supplement the passive solar heat and the geo-thermal heat pump system.
This was the first Studio 804 project to use an energy-recovery ventilator to capture, filter and reuse the heat generated by daily living in the house. The house is powered by a 4.8-kilowatt photovoltaic array and a vertical axis wind turbine
To build a building this large and advanced as prefabricated units in Lawrence would be difficult so it was built on site. The students were in Kansas City every day working on all aspects of the construction. Studio 804 rented long-term rooms that allowed students to stay in Kansas City and cut down on unnecessary drives on dark, busy, snow or ice packed roads.
Codes in Kansas City, Kansas do not allow a technically “off grid” building in Kansas City, but we approached the design as if they did. When it was finished, it was not only the first LEED Platinum certified house in the Kansas City metropolitan area, but it was also the first building in Wyandotte County to use net metering.
LEED Platinum Certified
