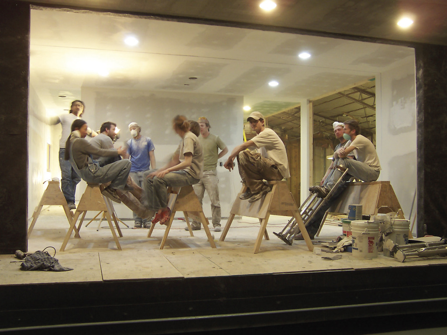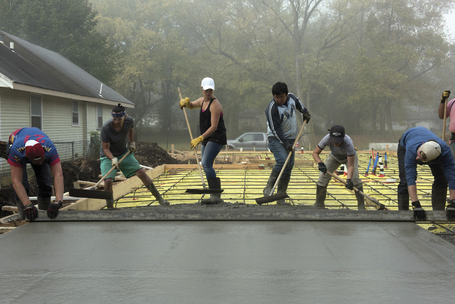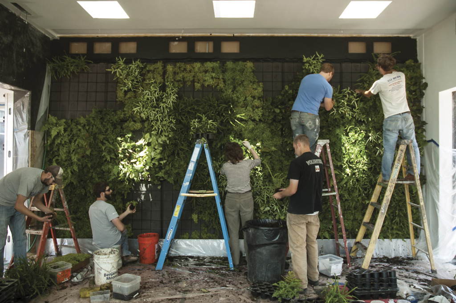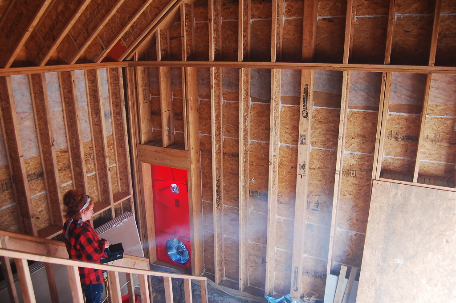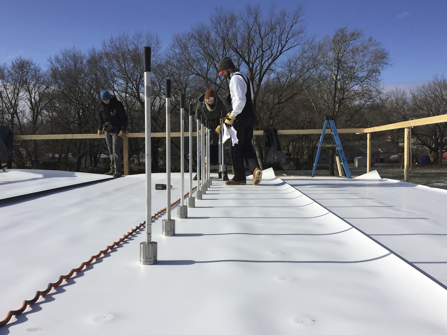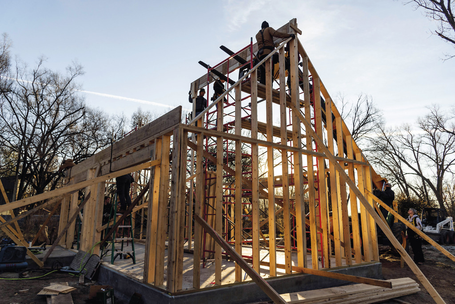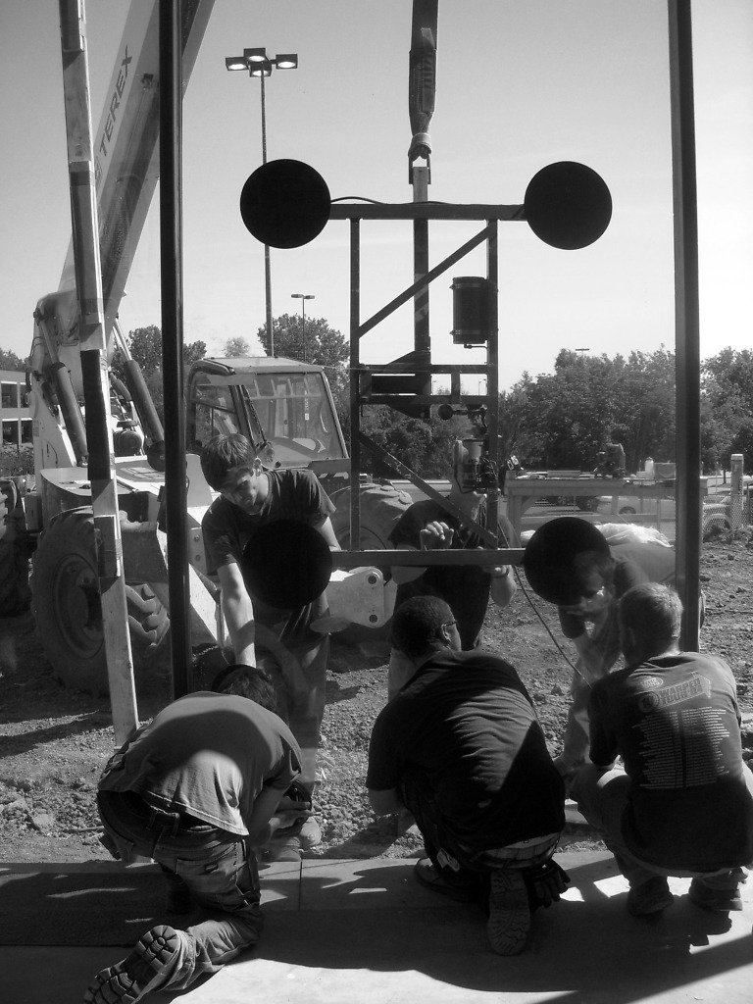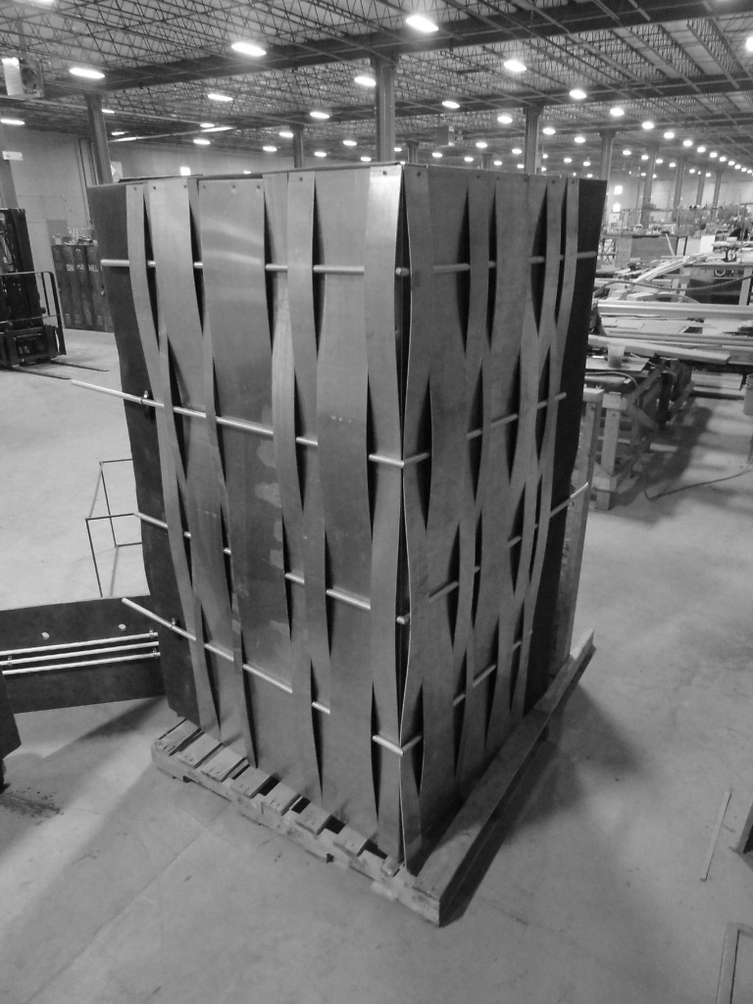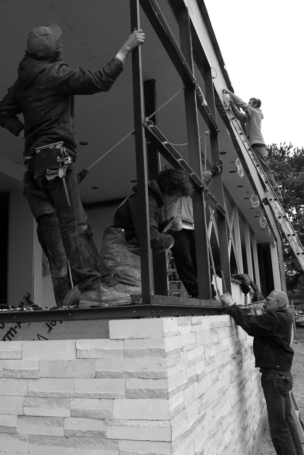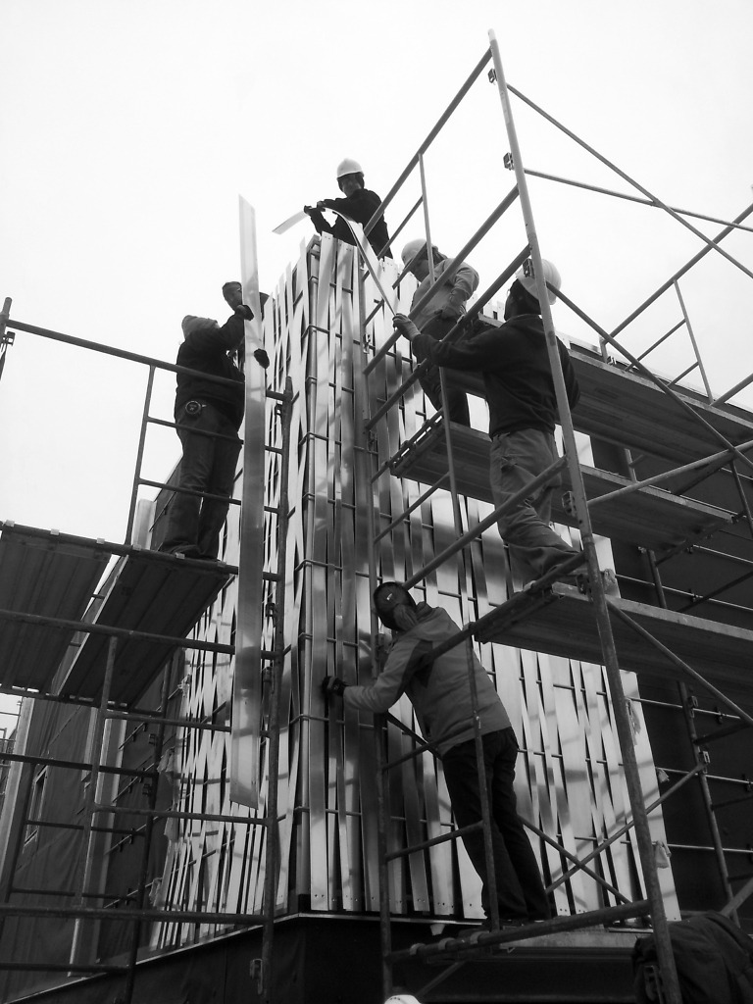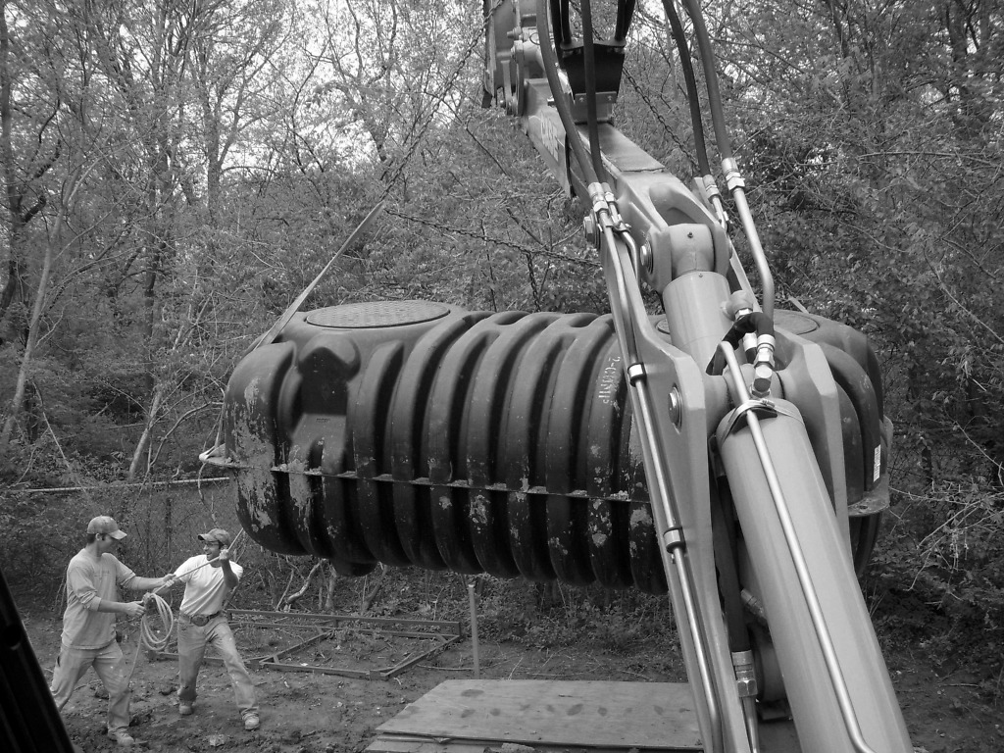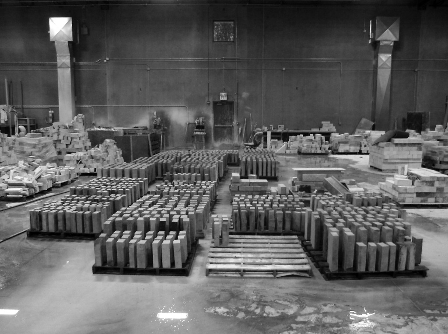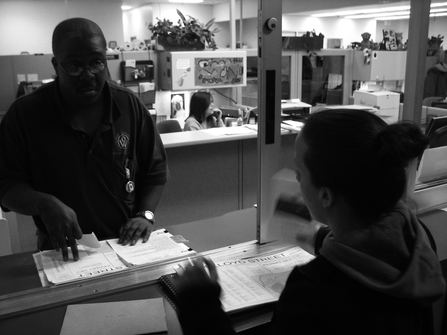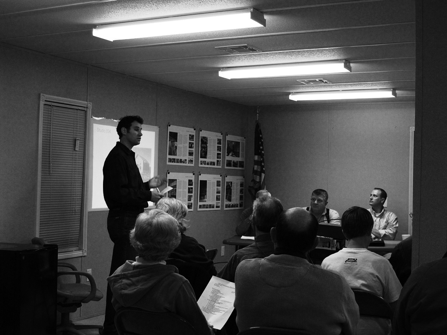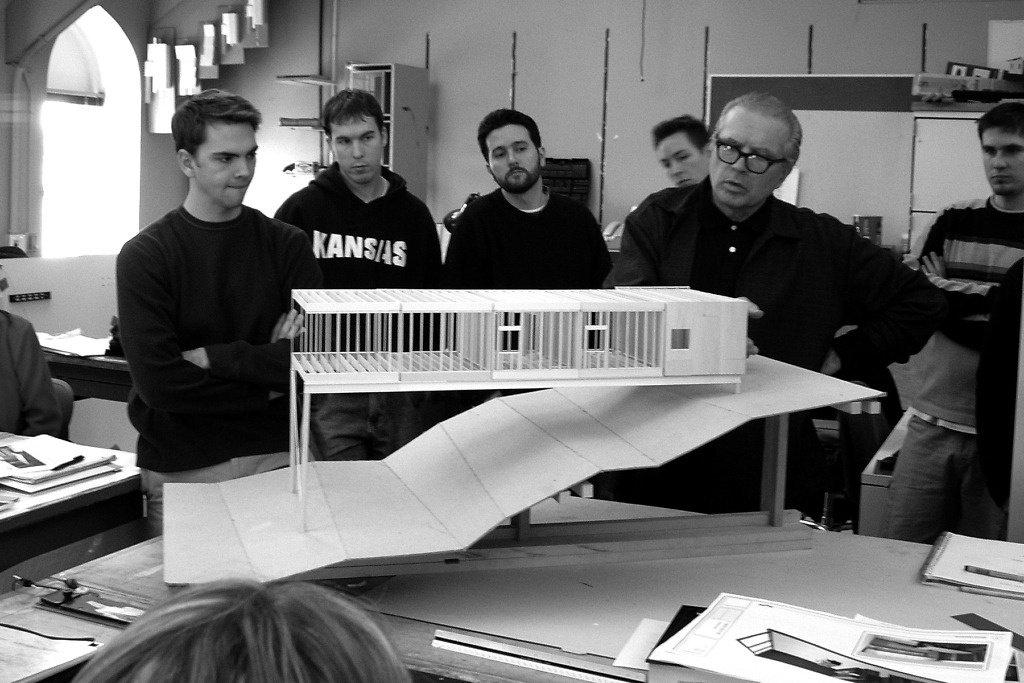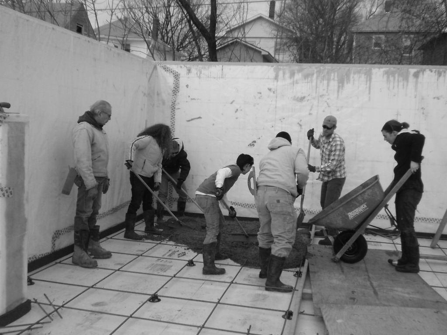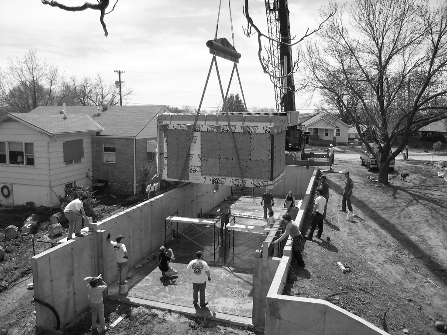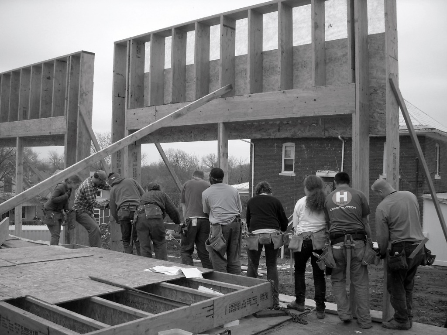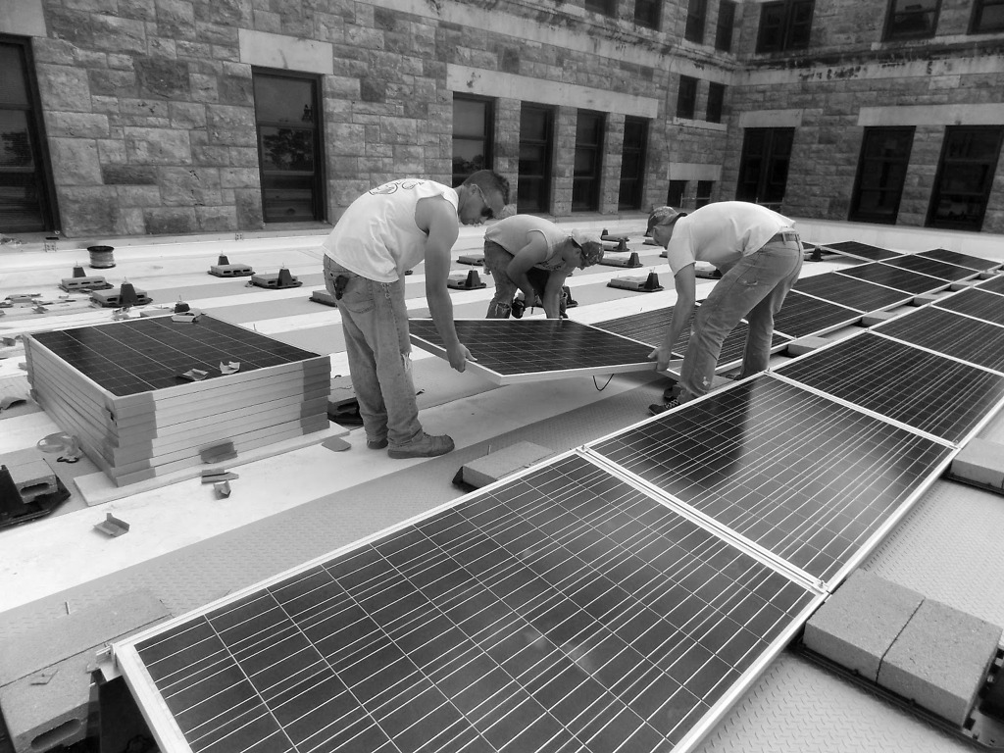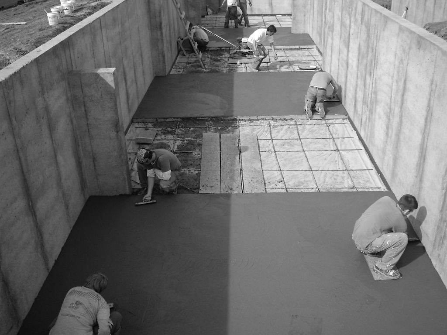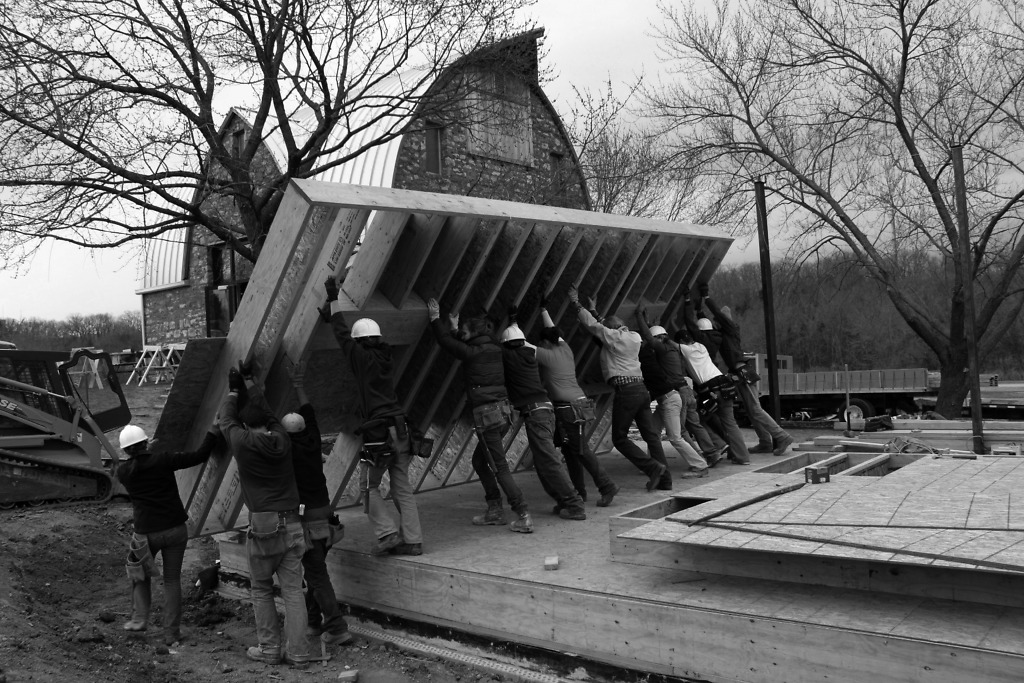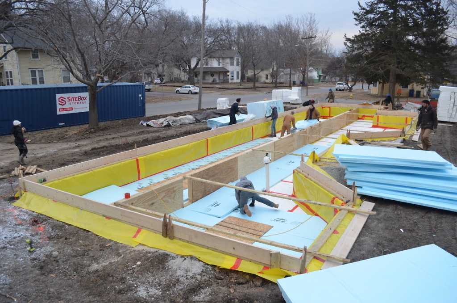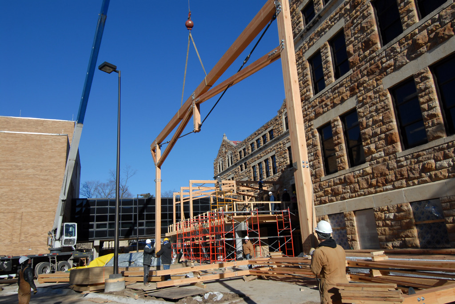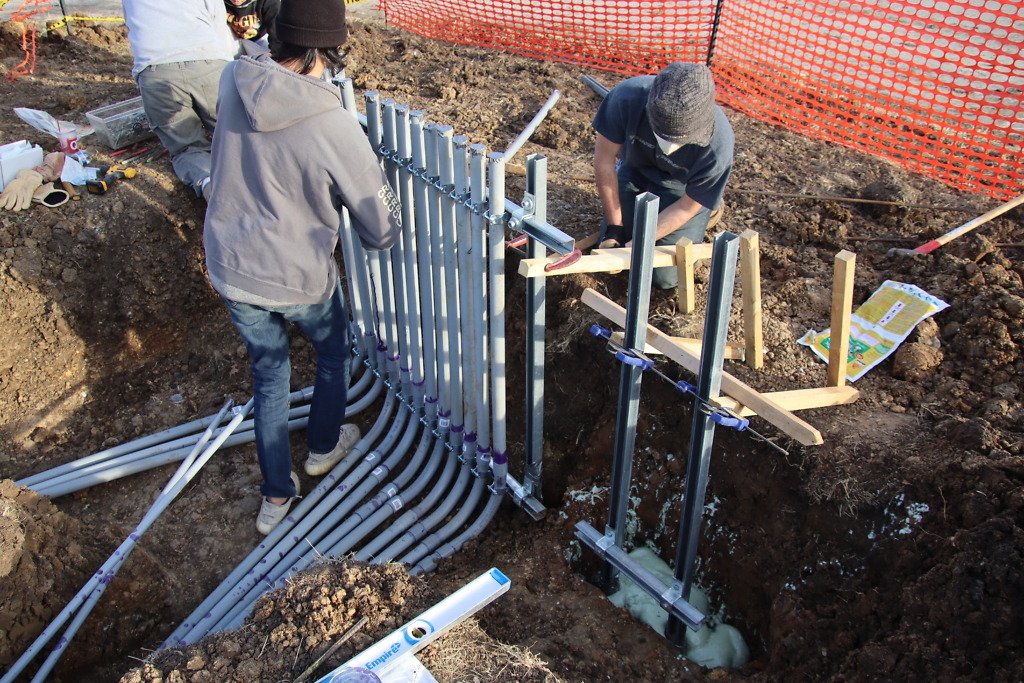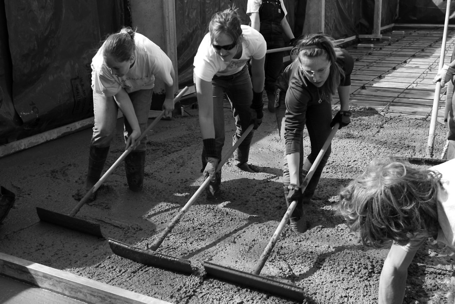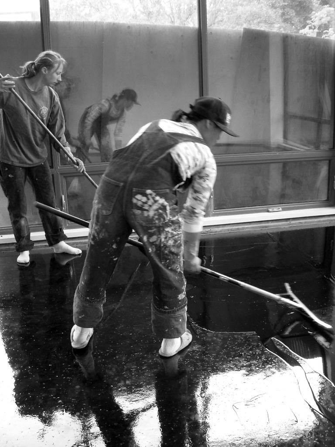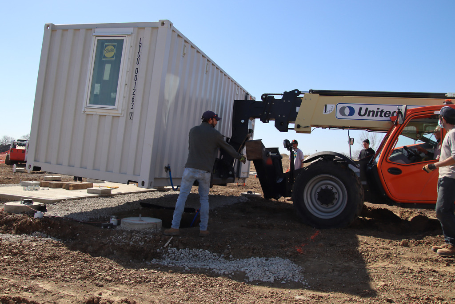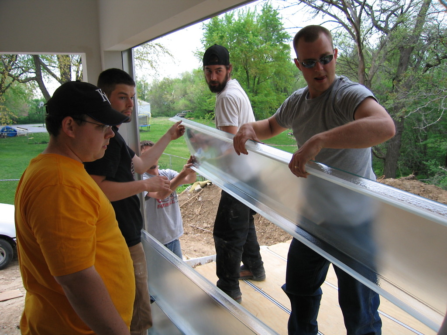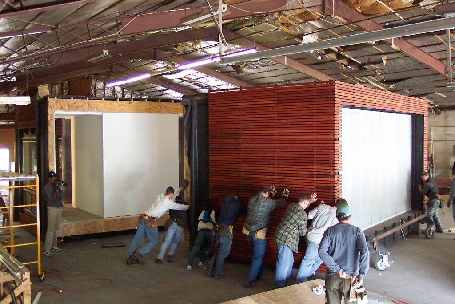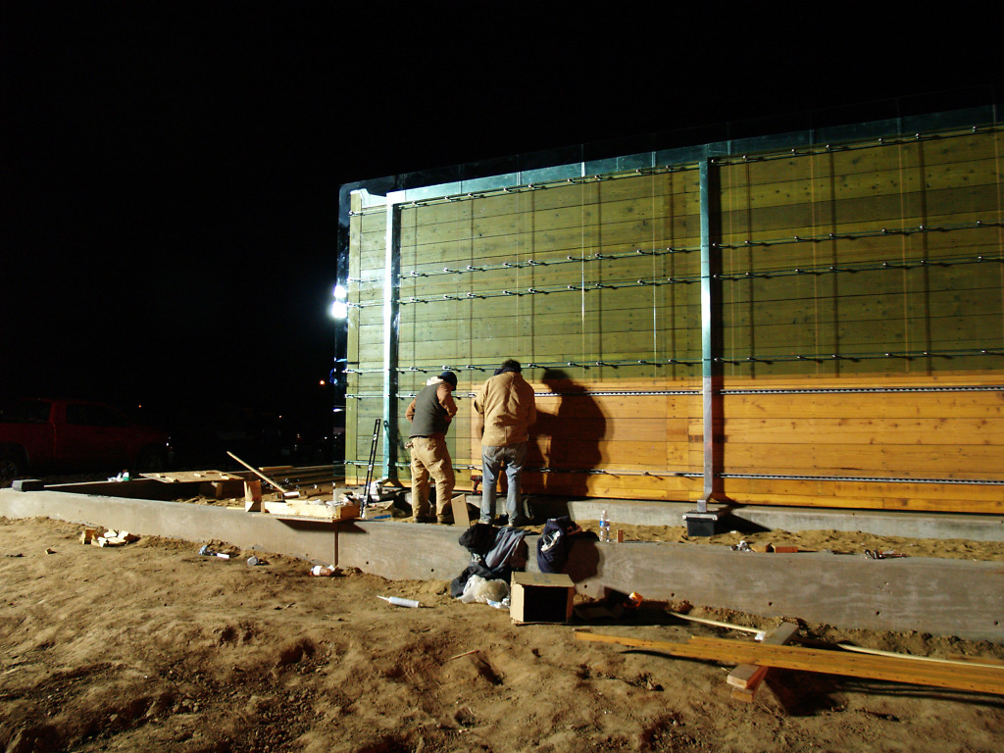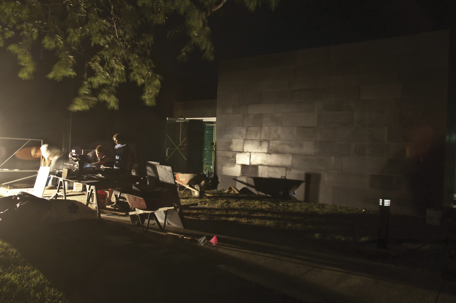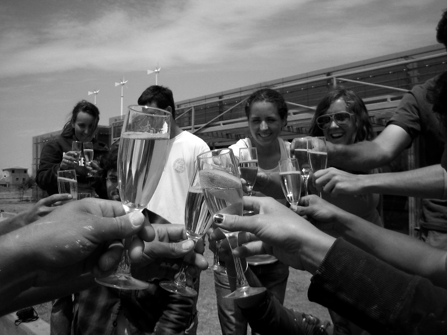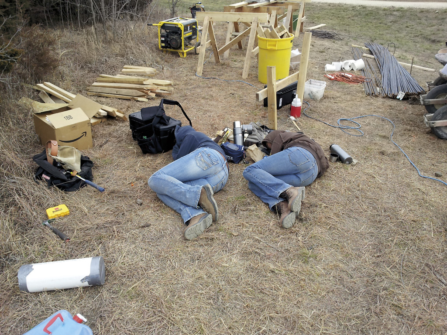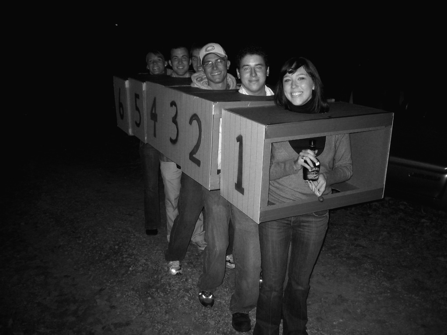Studio 804 at Work
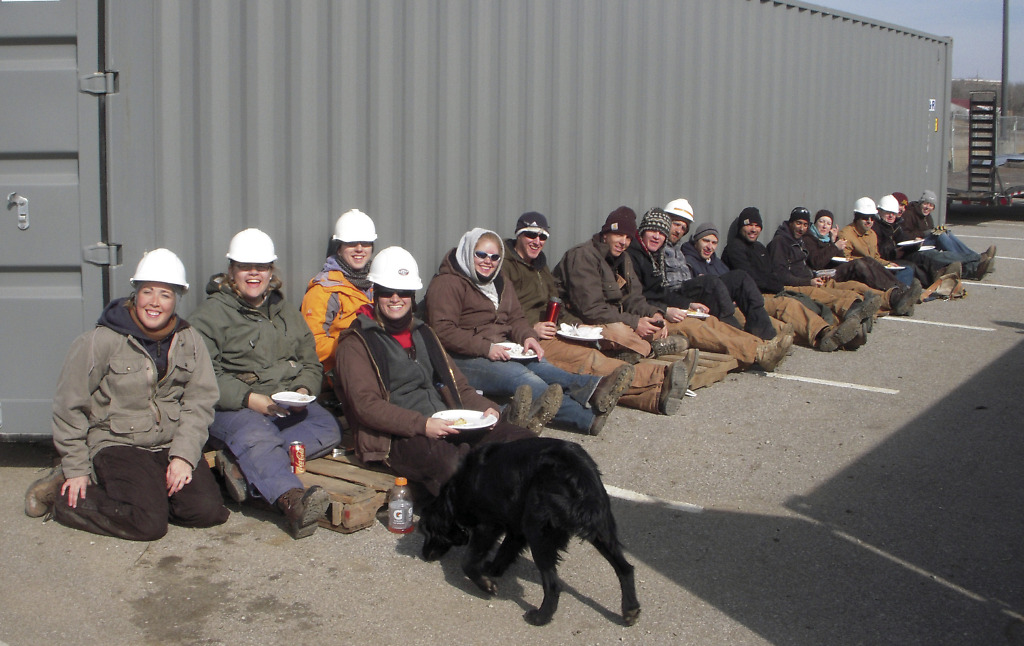
What we Do
From the moment a Studio 804 class first gathers much of the work is hands-on. Even the design phase includes mock-ups and experiments (as well as working with the latest Building Information Modeling and other computer technologies to produce drawings, renderings, and construction documents). They work on everything; excavation, pouring concrete, framing walls, welding steel, laying masonry, installing roofing, making flashings, and setting windows and doors. They run plumbing lines and set fixtures, work on the mechanical systems, and run the wire. In short, there is little about building that the students won’t have a chance to experience for themselves. Building this way allows the Studio 804 to pursue new ideas and develop unique details that might ordinarily be presumed too costly. Typically, as the number of trades increases so does the budget. Studio 804 as a one-stop-shop where all trades are on site from the beginning, so everything remains in house and manageable.
In addition, the work goes well beyond the simple installation of materials as the students learn to work with others and orchestrate all the moving parts that go into a building. The students are in meetings where wall assemblies, ventilation strategies, and digital communications systems are discussed, debated and eventually integrated into the design. The students are then on site and involved in directly installing these systems. This education is not unlike doing a medical residency before becoming a practicing doctor. It makes as little sense to have architecture graduates who sees the idea of displacement ventilation as a mystery as it does to have a graduating doctor who does not know how the lungs work.
